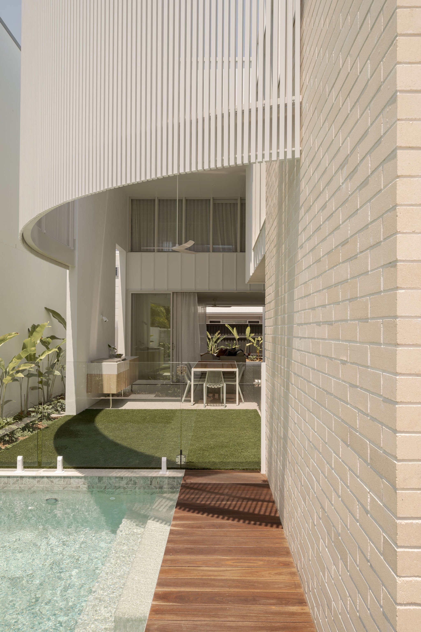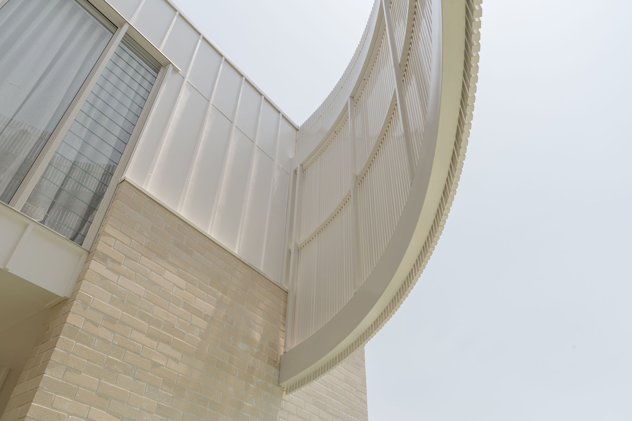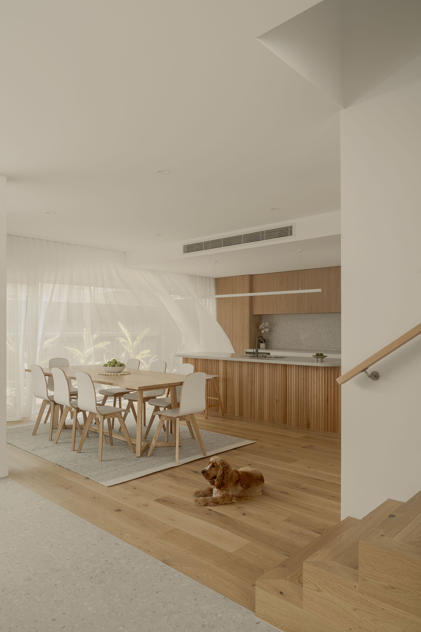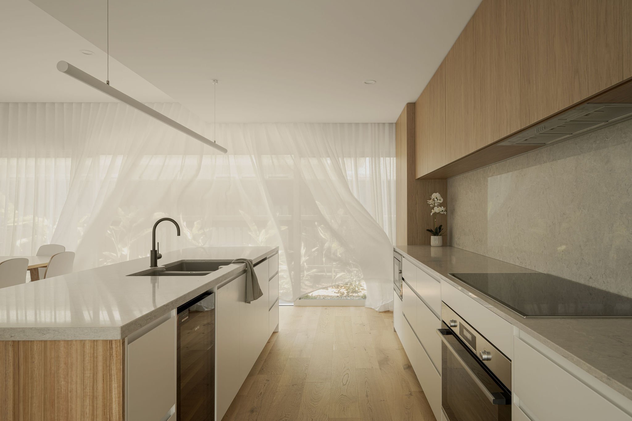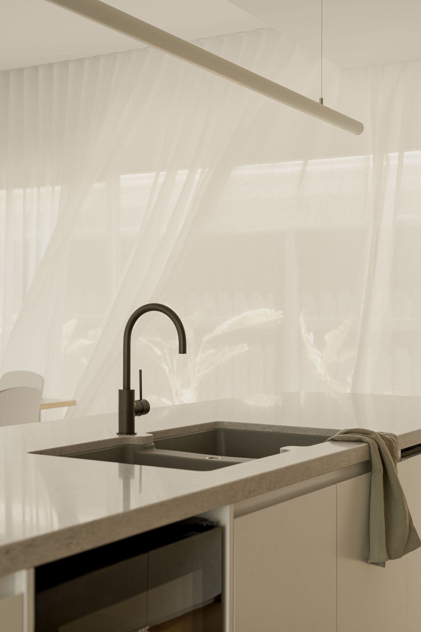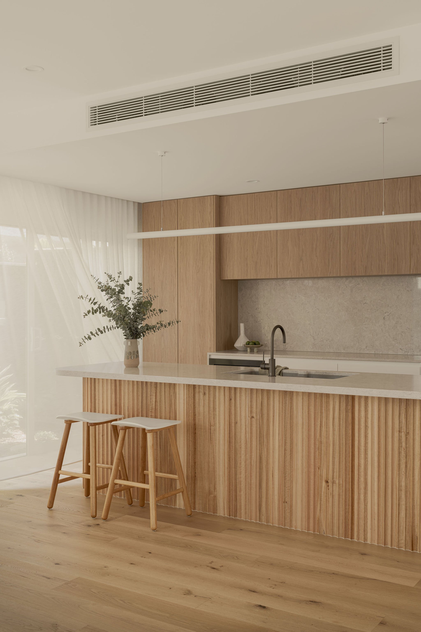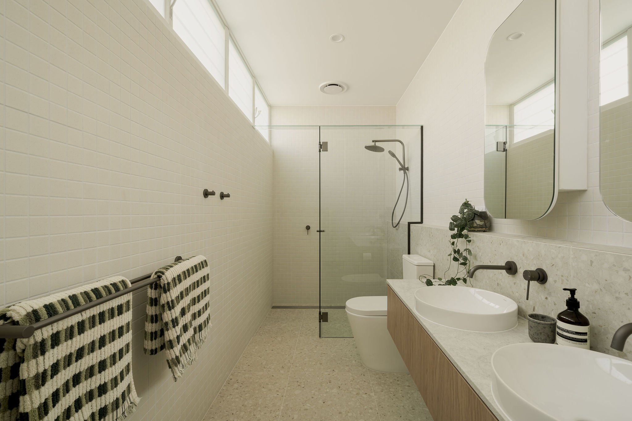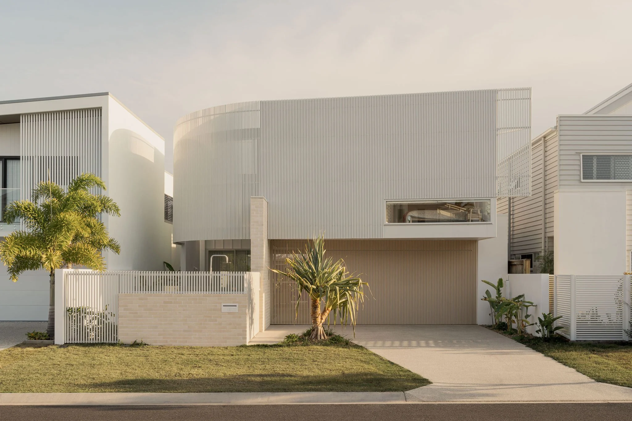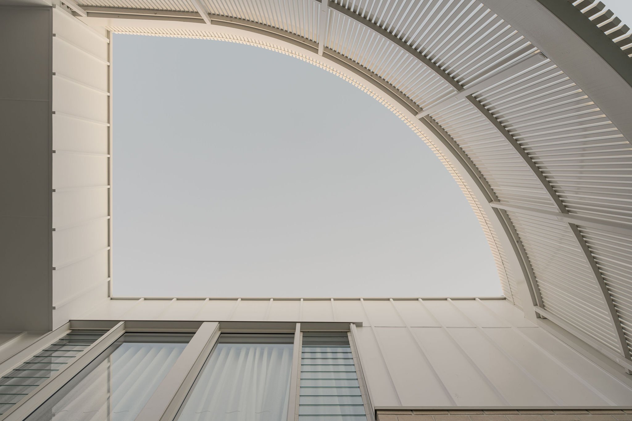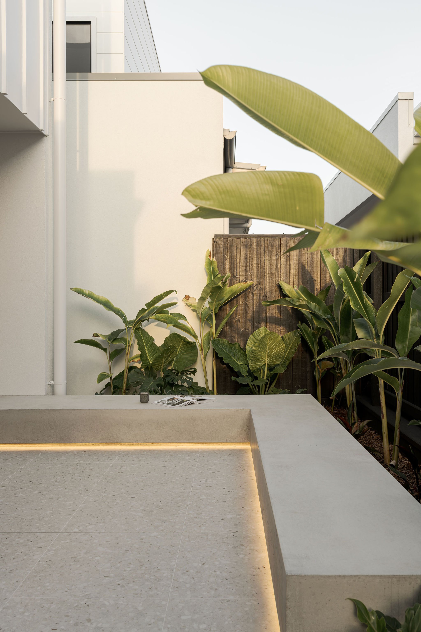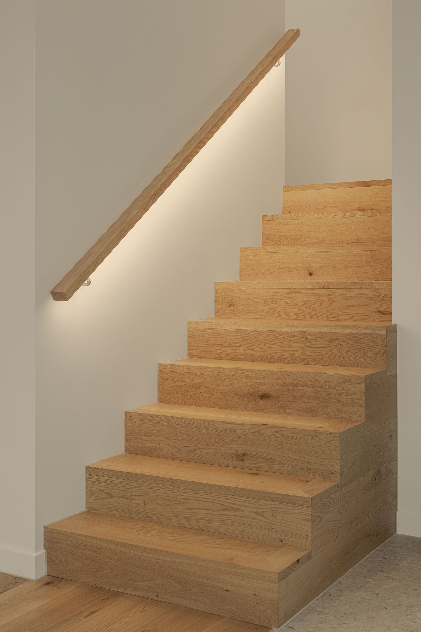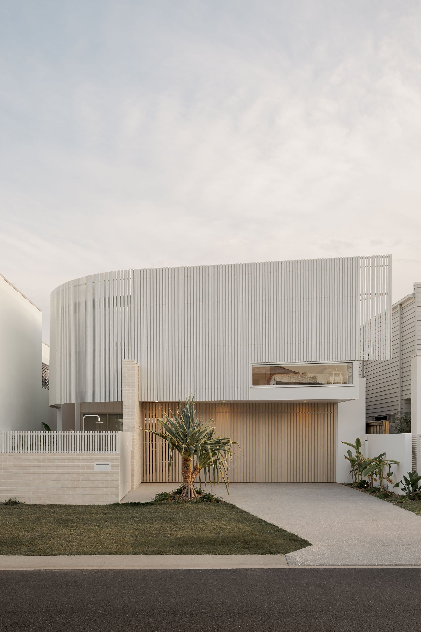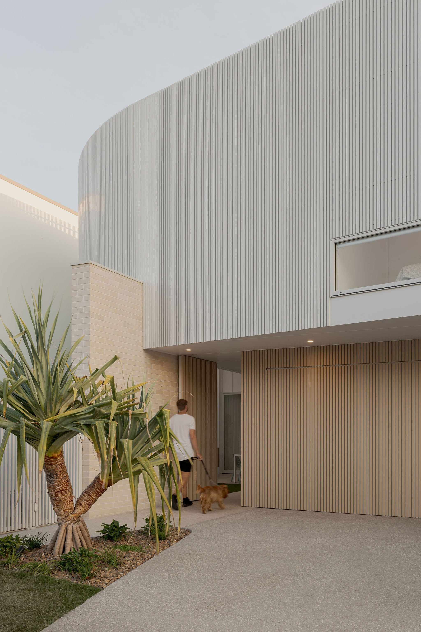
SINGLEFIN CRESCENT, BOKARINA BEACH
A fun beachside project by Gold Leaf Constructions + Reitsma and Associates.
Nestled near the beach, this home presents a captivating interplay of light, space, and privacy. Facing north, the design embraces both privacy and abundant natural light enhancing the comfort of each space. A soothing beach-inspired palette, adorned with warm tones, paints a picture of relaxation throughout the residence. Our Bokarina residence showcases coastal living at its finest.
This small lot build was thoughtfully designed and built to maximise every inch of the block, ensuring the block reached its full potential.
Kyle and his team brought this build in a whopping three months ahead of schedule which is a testament to the operations of Gold Leaf Constructions and their ongoing relationships which have been built over time. Kyle’s constant communication with the designers, Reitsma and his look ahead on the project allowed him to overcome any challenges ahead of schedule which resulted in no hold ups during the course of the build.
The project won a Master Builders Queensland Housing & Construction Award for Residential Build between $1-1.5M in July 2024, and will forever be a project that we hold close to our hearts.
Behind the Design:
Kyle’s Thoughts On What Makes This Home Special
What is your favourite room in this house, and why does it stand out to you?
The living area downstairs. When you open the doors either side the ocean breeze flows straight through. This space stands out because of its serene, elevated feel and the seamless connection between indoor and outdoor areas.
Which design feature in this project would you love to incorporate into your own home?
I would love to incorporate the curved screen frontage. It adds a unique visual element that not only enhances privacy but also contributes to the overall street appeal, making it both functional and aesthetically intriguing.
What was the most rewarding part of working on this particular build?
The most rewarding part of this build was delivering the project three months ahead of schedule. The smooth collaboration between Kyle’s team, the designers, and trades allowed for effective planning and problem-solving, which led to a seamless process.
Which FF&E item do you like the most?
The pool is a standout. Its placement and design, in harmony with the northern light and views from various levels of the house, make it an inviting focal point for relaxation and leisure.
Which detail or element do you think will surprise or delight the homeowners the most?
The unexpected sense of space and openness, especially as you move through the house from the concealed entry gate to the expansive living areas, will likely delight the homeowners. The interplay of natural light and the thoughtful layout create a surprising sense of spaciousness on a relatively small block.
If you could describe this house in three words, what would they be?
Bright, Relaxing, Functional.
