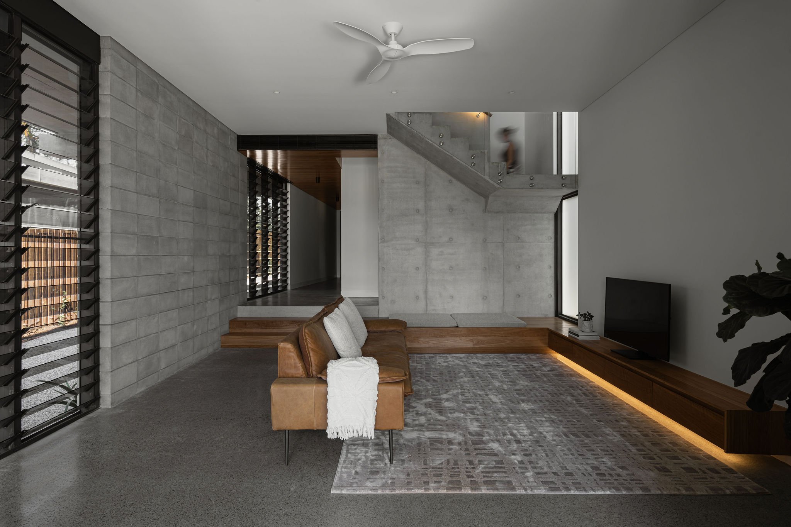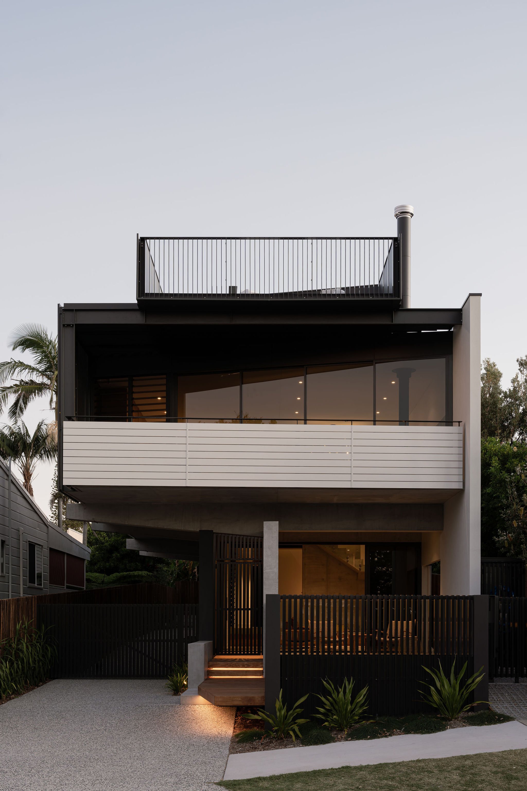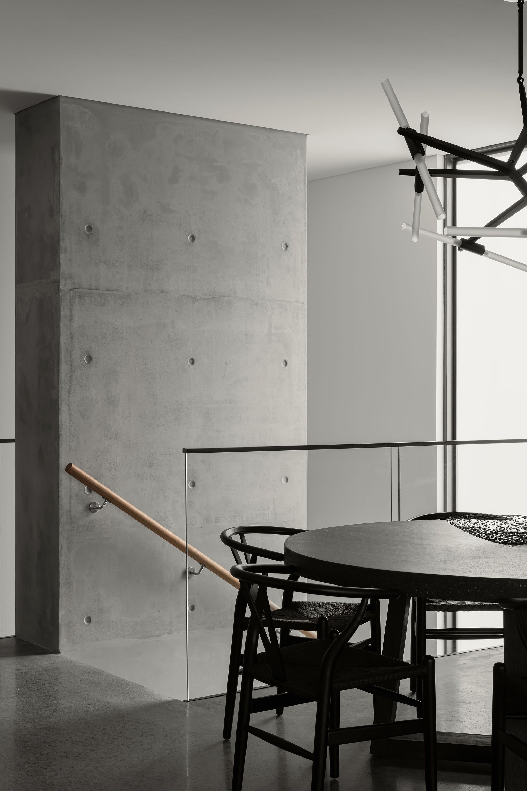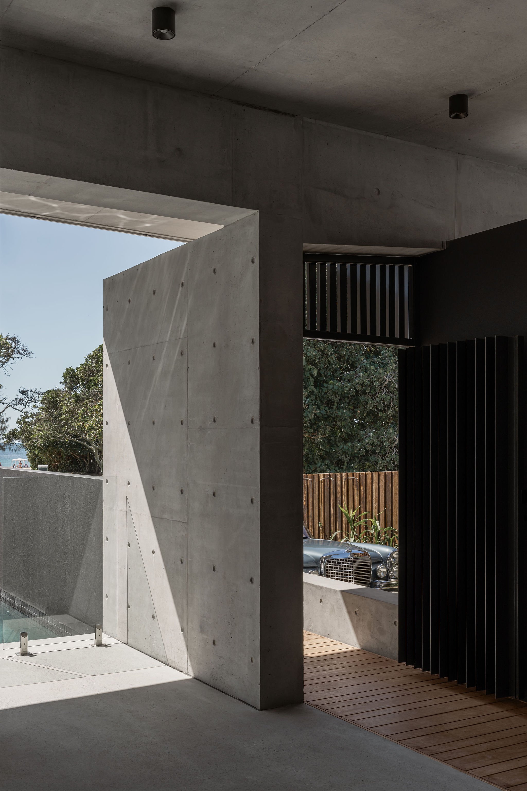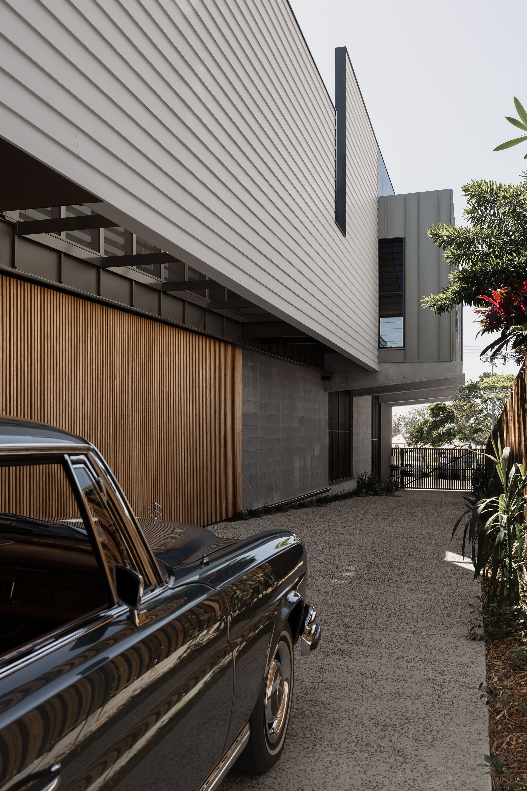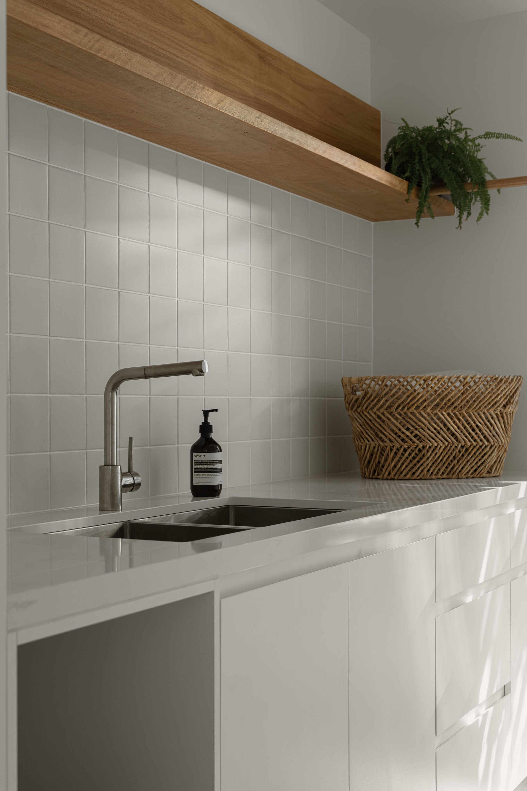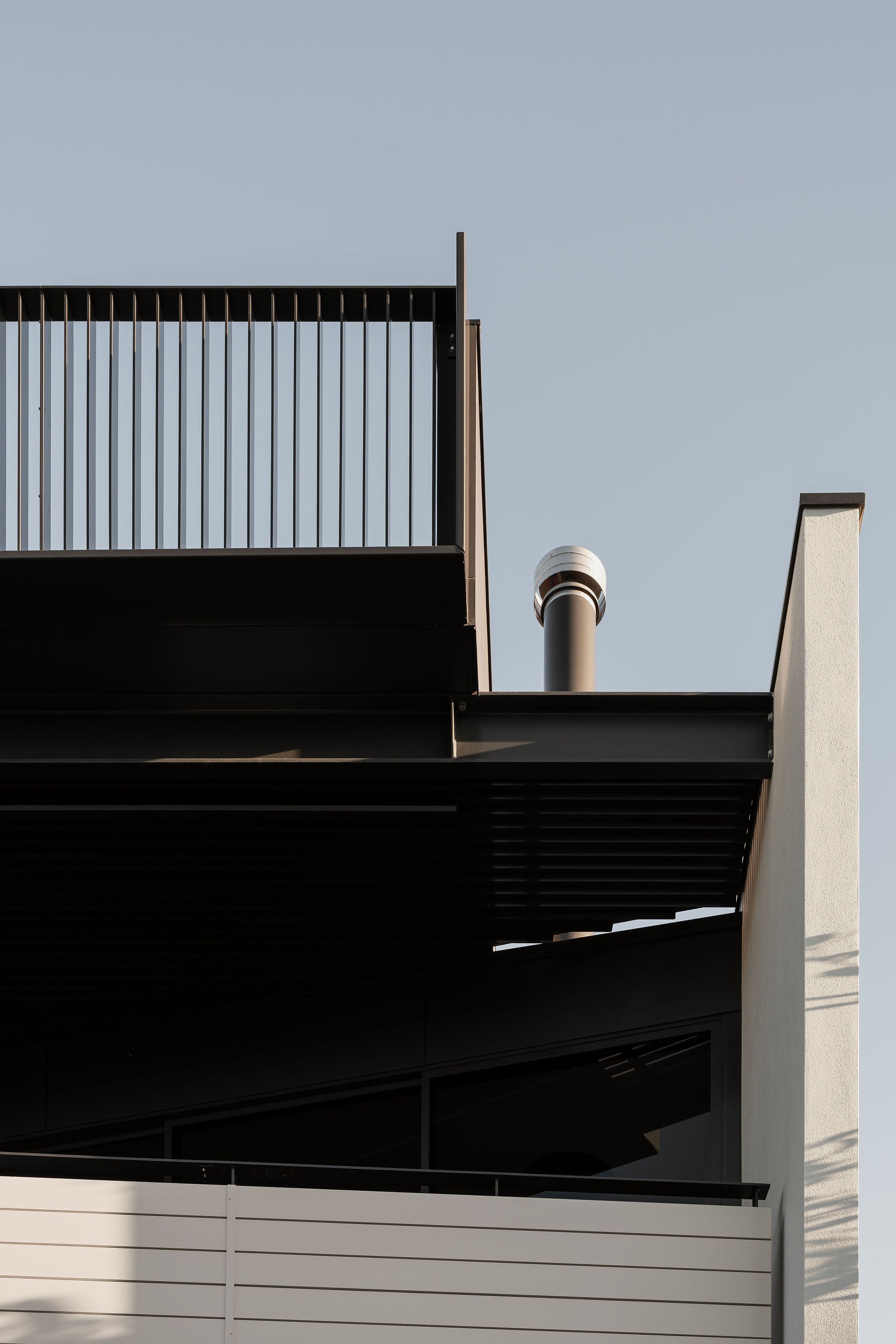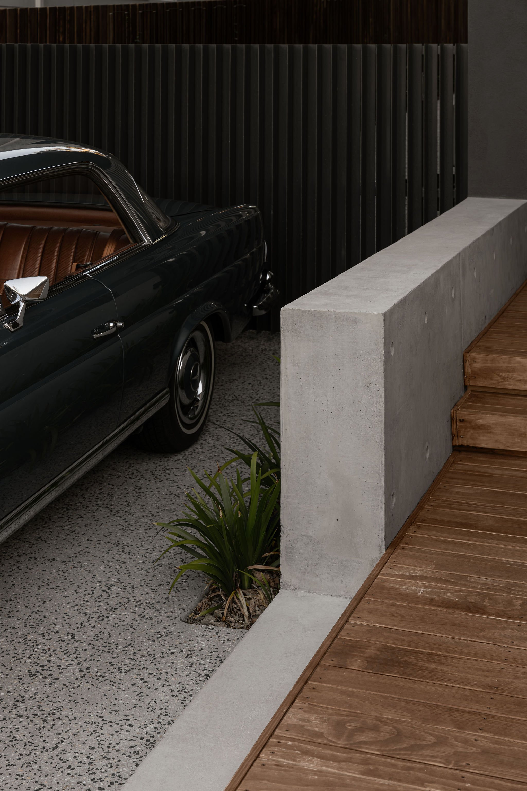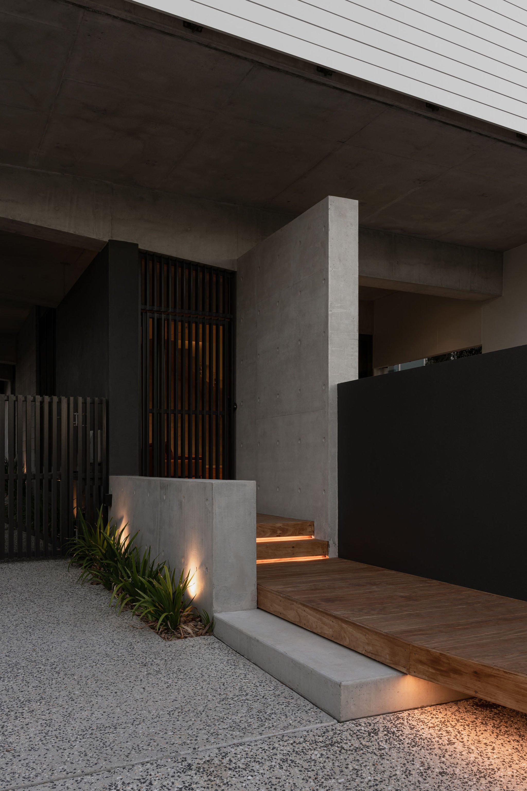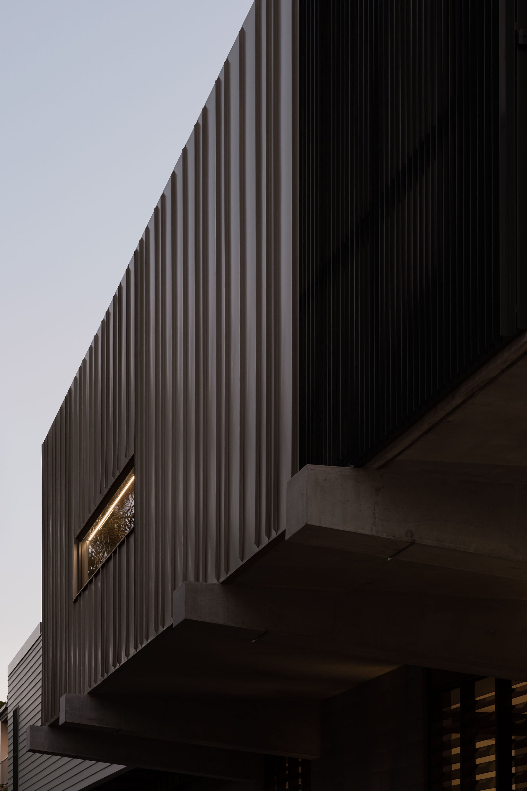
BRYCE STREET, MOFFAT BEACH
A meticulous collaboration between Gold Leaf + Reitsma and Associates.
Located in the seaside suburb of Moffat Beach, this bespoke beach house was designed by Reitsma & Associates and constructed by Gold Leaf Constructions in 2022/2023. Thoughtfully created using materials that will withstand generations of family weekend getaways, incorporating the spectacular view of Moffat Beach while also remaining very private.
The main material selections were inspired by the clients’ admiration for Frank Lloyd Wright’s design language, characterised by strong forms and large cantilevers.
To achieve this, we used raw stack bond blockwork and off-form concrete. Juxtaposed with this are elements of that traditional beachy style: lightweight timber in honeyed tones counterbalances the heavy cement blocks, while lightweight balustrades and metal accents bridge the divide between the elements. It’s a design that’s not just aesthetically inviting, it’s built to endure — functional, durable, and well-rounded. The emphasis was on creating a visually appealing and long-lasting home. While the outside is certainly worthy of a second look, it’s wandering through the home that’s the team’s favourite part of the project. The journey up through each of the three levels offers a different glimpse of Moffat Beach (captured spectacularly on the third storey viewing deck). And, as you explore each level of the home, you notice that every little luxury is cleverly tucked away, and the home itself almost feels hidden from the world outside. Open plan living areas invite warm weekend gatherings with family and friends — warmer still in winter, with the inclusion of an Oblica fireplace. Hand-selected and handcrafted blackbutt veneer in the 12m long kitchen emphasises those natural tones we see in the home’s exterior, once again teamed with cement flooring for an echo of the outdoors. Outdoors, there’s room to socialise and room for privacy: the beach might be at your doorstep, but a solo dip in your own pool. Even gazing out at the views ahead is private, thanks to screens cleverly placed at street-level vantage points.
While works commenced during a challenging time in the industry we were faced with a multitude of price rises, shortages of supplies and over booked trades. Kyle managed to ensure the building was built in a very timely manner and kept within budget.
Since completion, this home has been featured in a number of publications. As the builder we have received several of our future jobs from the successful completion and very public location of this build. Our Instagram following and engagement has increased beyond belief, and we have managed to really lock down a great connection of repeat suppliers and trades who loved working on this job and continue to work with us regularly.
After GLC taking a couple of years hiatus to obtain our open builders license and gain some further experience broadly across the construction industry – this job was a breakthrough in our return. The relationships built, not only with Reitsma though with trades and suppliers have been phenomenal. Our relationship with the owners remains very strong which is a true testament to the standard of service we run.
Behind the Design:
Kyle’s Thoughts On What Makes This Home Special
What is your favourite room in this house, and why does it stand out to you?
My favorite room in this house would be the open-plan living area. It stands out because of its inviting design, perfect for family gatherings, and its connection to the outdoors, combining warmth with the natural surroundings through the use of the Oblica fireplace and natural tones in the materials.
Which design feature in this project would you love to incorporate into your own home?
I would love to incorporate the 12-meter-long blackbutt veneer kitchen. The use of handcrafted wood adds warmth and texture to the space, making it both functional and visually stunning, perfectly blending with the home’s overall natural aesthetic
What was the most rewarding part of working on this particular build?
The most rewarding part of working on this build was the strong relationships built, not only with the Owners and architect (Reitsma & Associates) but also with trades and suppliers. This project marked a breakthrough for the team after taking a hiatus and helped in securing future jobs.
Which FF&E item do you like the most?
The Oblica fireplace stands out as my favourite FF&E item. Its inclusion adds warmth and character to the living space, making it a cozy centrepiece for family gatherings, especially in the cooler months.
Which detail or element do you think will surprise or delight the homeowners the most?
The clever placement of privacy screens at street-level vantage points will likely surprise and delight the homeowners. Despite having spectacular beach views, the home retains privacy, making it a personal retreat while enjoying the beauty of Moffat Beach.
If you could describe this house in three words, what would they be?
Intimate, Inviting, Private.
